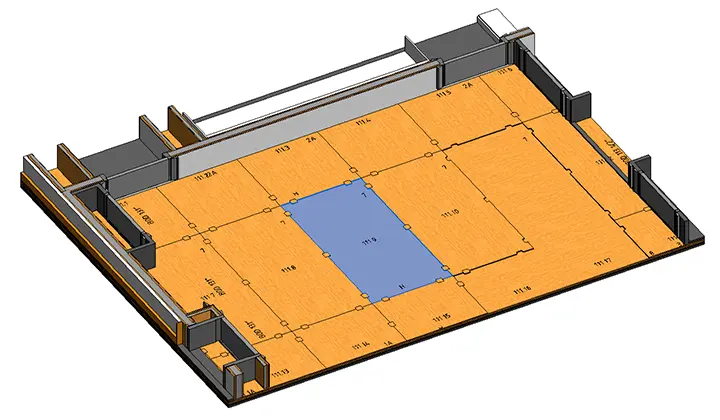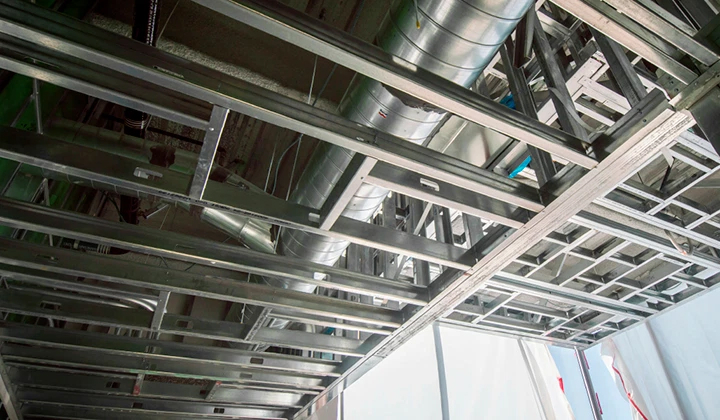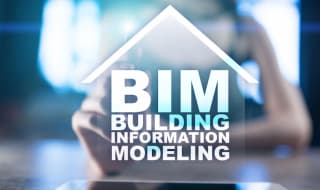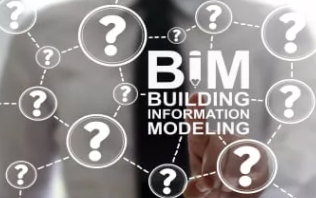Benefits of BIM
BIM technology provides advantages for architects, designers, engineers, and project managers. How significant are they? Let’s see.
-
01 Accurate plans and shop drawings

Design oversights and clashes can halt your project. Most 2D plans and shop drawings are inaccurate, but often, builders don’t realize the problem until the construction phase.
BIM tools allow planners to create accurate interactive 3D databases with information about every object. You can even visualize how the finished structure will look with different lighting. The best part — BIM software can help you plan the parameters for every detail in the building down to the smallest nail.
-
02 Workflow optimization

Many construction processes are redundant and time-consuming. Wouldn’t it be better to automate them instead of performing them manually?
BIM service providers can identify gaps in your workflow and optimize processes with proven methodologies, templates, and scripts. Thanks to automation, you will reduce design errors and speed up the project.
-
03 Fast turnaround time

You can improve turnaround time with the right BIM applications in construction. One of these applications is prefabricated (modular) construction technology.
BIM stands at the core of prefabricated construction. Modular software allows designers to build highly accurate 3D models for computer numerical control manufacturing. By pre-producing parts of the structure in factory-controlled environments, you will reduce on-site errors and system crashes that often result in expensive corrections.
Professional designers can use BIM in construction to create parametric 3D models. Parametric modeling allows them to change parameters for certain object groups without reworking the entire project design. As a result, you’ll be able to modify your project much faster.










